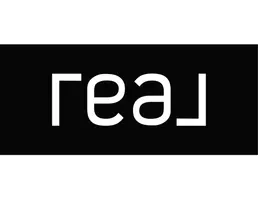Bought with Maria E DiGilio • Long & Foster Real Estate, Inc.
$499,500
$499,500
For more information regarding the value of a property, please contact us for a free consultation.
6541 GRANGE LN #401 Alexandria, VA 22315
2 Beds
2 Baths
1,488 SqFt
Key Details
Sold Price $499,500
Property Type Condo
Sub Type Condo/Co-op
Listing Status Sold
Purchase Type For Sale
Square Footage 1,488 sqft
Price per Sqft $335
Subdivision Chancery Of Kingstowne
MLS Listing ID VAFX2247798
Sold Date 09/10/25
Style Contemporary,Loft
Bedrooms 2
Full Baths 2
Condo Fees $450/mo
HOA Fees $77/mo
HOA Y/N Y
Year Built 1995
Available Date 2025-06-27
Annual Tax Amount $3,603
Tax Year 2017
Property Sub-Type Condo/Co-op
Source BRIGHT
Property Description
PENTHOUSE CONDO WITH LOFT SPACE & HIGH CEILINGS OVERLOOKING KINGSTOWNE LAKE. 2ND LARGEST FLOOR PLAN . NEW WINDOWS 2024, NEW LG WASHTOWER 2024 , NEW LG STAINLESS STEAL FRIDGE, NEW WATER HEATER, FULLY RENOVATED MASTER BATH, LUXURY VINYL FLOORING THROUGH OUT. FRESHLY PAINTED.
Stunning 2-Bedroom, 2-Bath Condo with Loft & Lake View in the Heart of Kingstowne
Welcome to this beautifully renovated condo featuring 2 spacious bedrooms, 2 full baths, and a versatile loft space—perfect for a home office, guest area, or creative retreat. Located in the highly sought-after Kingstowne community, this home offers modern luxury, style, and convenience.
Enjoy soaring high ceilings, sky lights, elegant luxury lighting fixtures (equipped with luxury LED touch dimmers) and brand-new windows that flood the space with natural light. The open-concept living area features premium luxury vinyl flooring and flows seamlessly into the upgraded kitchen, complete with top-of-the-line appliances ( brand new fridge LG 2025) and designer finishes. Freshly painted, and comes with gas fire place.
The primary suite boasts a fully renovated en-suite bathroom, while the guest bath has also been thoughtfully updated. Luxury carpeted stairs lead to the inviting loft space with New 2024 LG luxury stack washer and dryer.
Step outside to two private balcony decks one with lake view, second master bedroom also has a view of the lake. Perfect for morning coffee or evening relaxation. Recent updates include a new water heater (2024) and all new windows, ensuring peace of mind.
Located just minutes the Kingstowne fitness center, pool, tennis court & the well known Kingstowne shopping centres. Shops (including Safeway, Giant, Aldi & Walmart) restaurants, movie theatre, post office, golf park & much more. This property is in close proximity to major commuter routes, this move-in-ready home truly has it all—style, location, and comfort. Less than 2 miles from both Van dorn & Springfield metro station.
Location
State VA
County Fairfax
Zoning 304
Rooms
Other Rooms Living Room, Dining Room, Primary Bedroom, Bedroom 2, Kitchen
Main Level Bedrooms 2
Interior
Interior Features Breakfast Area, Primary Bath(s), Floor Plan - Open
Hot Water Natural Gas
Heating Forced Air
Cooling Central A/C
Flooring Luxury Vinyl Plank
Fireplaces Number 1
Fireplaces Type Gas/Propane
Equipment Dishwasher, Disposal, Dryer, Washer/Dryer Stacked, Oven/Range - Gas, Microwave
Fireplace Y
Appliance Dishwasher, Disposal, Dryer, Washer/Dryer Stacked, Oven/Range - Gas, Microwave
Heat Source Natural Gas
Exterior
Exterior Feature Balcony
Garage Spaces 2.0
Utilities Available Under Ground
Amenities Available Bike Trail, Tot Lots/Playground, Tennis Courts, Exercise Room, Pool - Outdoor
Water Access N
View Water
Accessibility None
Porch Balcony
Total Parking Spaces 2
Garage N
Building
Story 2
Unit Features Garden 1 - 4 Floors
Sewer Public Sewer
Water Public
Architectural Style Contemporary, Loft
Level or Stories 2
Additional Building Above Grade
Structure Type High
New Construction N
Schools
Elementary Schools Franconia
Middle Schools Twain
High Schools Edison
School District Fairfax County Public Schools
Others
Pets Allowed Y
HOA Fee Include Ext Bldg Maint,Trash,Snow Removal,Water,Pool(s),Management,Insurance,Lawn Maintenance,Other,Recreation Facility,Sewer
Senior Community No
Tax ID 0912 21060401
Ownership Condominium
Special Listing Condition Standard
Pets Allowed Cats OK, Dogs OK
Read Less
Want to know what your home might be worth? Contact us for a FREE valuation!

Our team is ready to help you sell your home for the highest possible price ASAP







