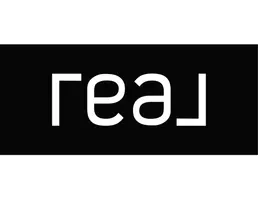
10121 SASSAFRAS WOODS CT Burke, VA 22015
3 Beds
3 Baths
1,688 SqFt
Open House
Sat Sep 13, 1:00pm - 3:00pm
Sun Sep 14, 1:00pm - 4:00pm
UPDATED:
Key Details
Property Type Townhouse
Sub Type Interior Row/Townhouse
Listing Status Active
Purchase Type For Sale
Square Footage 1,688 sqft
Price per Sqft $346
Subdivision Burke Centre
MLS Listing ID VAFX2265502
Style Colonial
Bedrooms 3
Full Baths 2
Half Baths 1
HOA Fees $319/qua
HOA Y/N Y
Year Built 1978
Annual Tax Amount $6,191
Tax Year 2025
Lot Size 1,540 Sqft
Acres 0.04
Property Sub-Type Interior Row/Townhouse
Source BRIGHT
Property Description
Discover this charming three-level townhouse in the heart of Burke, VA, offering over 1,600 square feet of living space in a warm and welcoming community. With three bedrooms, two and a half bathrooms, and a finished basement, this home provides plenty of space for everyday living and entertaining.
The main level features a comfortable layout with easy flow between living and dining areas, while the finished basement adds valuable space for a rec room, home office, or guest retreat. Upstairs, the three bedrooms offer room for rest and relaxation. Step outside and enjoy your very own HOT TUB, which conveys with the home—perfect for unwinding after a long day.
Located in a close-knit community known for its great atmosphere, you'll have access to pools, playgrounds, community events, and more. With shopping, dining, and commuter routes nearby, this townhouse offers both convenience and a wonderful neighborhood lifestyle.
Location
State VA
County Fairfax
Zoning 370
Rooms
Other Rooms Living Room, Dining Room, Primary Bedroom, Bedroom 2, Bedroom 3, Kitchen, Family Room, Laundry, Primary Bathroom, Full Bath, Half Bath
Basement Connecting Stairway, Full, Fully Finished
Interior
Interior Features Window Treatments, WhirlPool/HotTub
Hot Water Electric
Heating Heat Pump(s)
Cooling Central A/C
Equipment Built-In Microwave, Dryer, Washer, Dishwasher, Refrigerator, Icemaker, Stove
Fireplace N
Appliance Built-In Microwave, Dryer, Washer, Dishwasher, Refrigerator, Icemaker, Stove
Heat Source Electric
Exterior
Parking On Site 2
Water Access N
Accessibility None
Garage N
Building
Story 3
Foundation Other
Sewer Public Sewer
Water Public
Architectural Style Colonial
Level or Stories 3
Additional Building Above Grade, Below Grade
New Construction N
Schools
Elementary Schools Terra Centre
Middle Schools Robinson Secondary School
High Schools Robinson Secondary School
School District Fairfax County Public Schools
Others
HOA Fee Include Common Area Maintenance
Senior Community No
Tax ID 0774 04 0524
Ownership Fee Simple
SqFt Source Assessor
Special Listing Condition Standard







